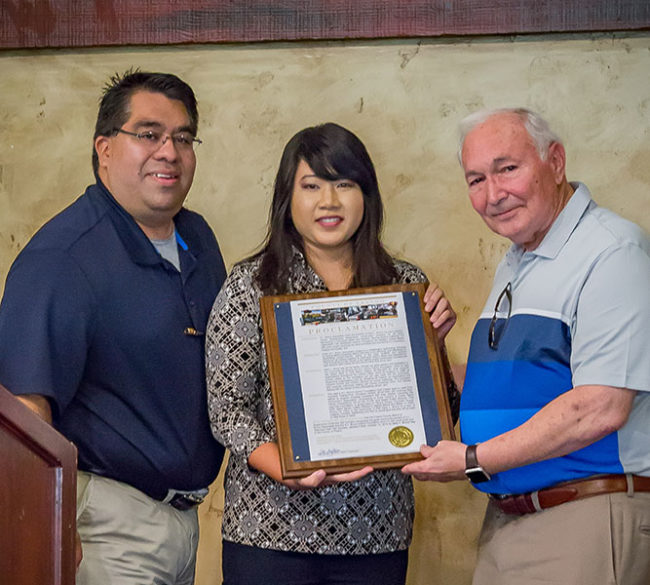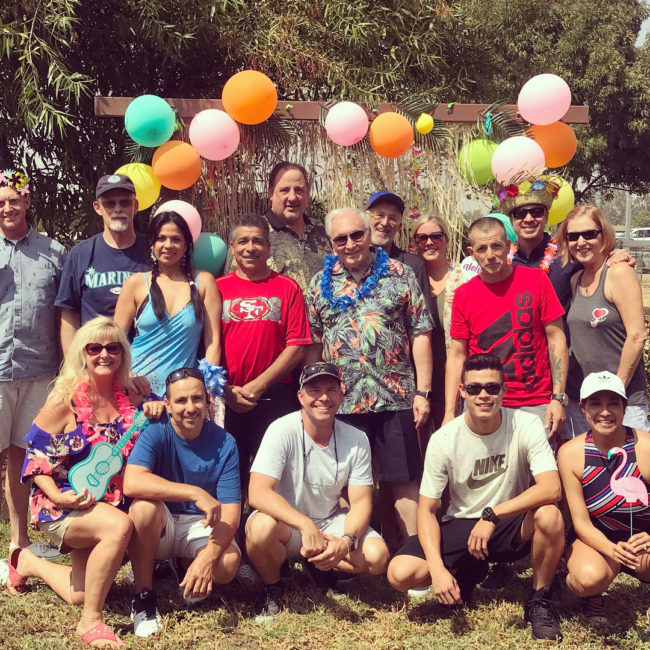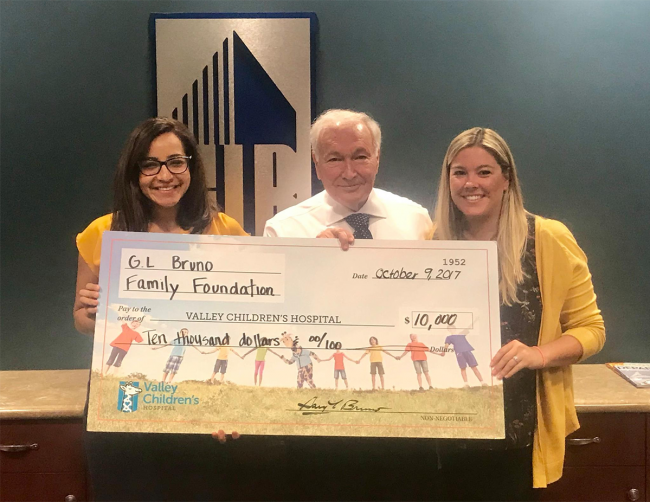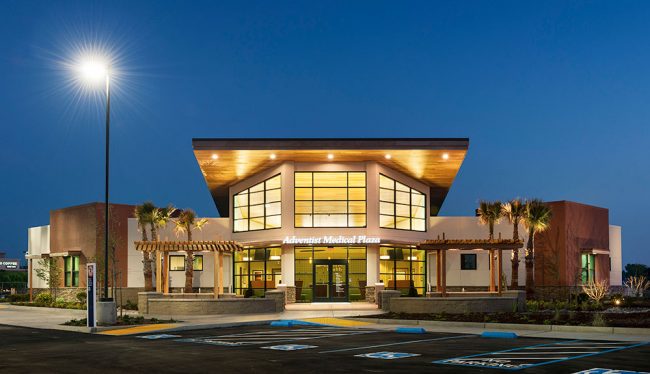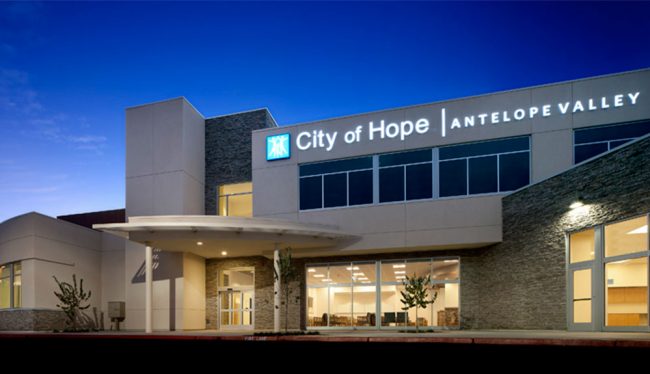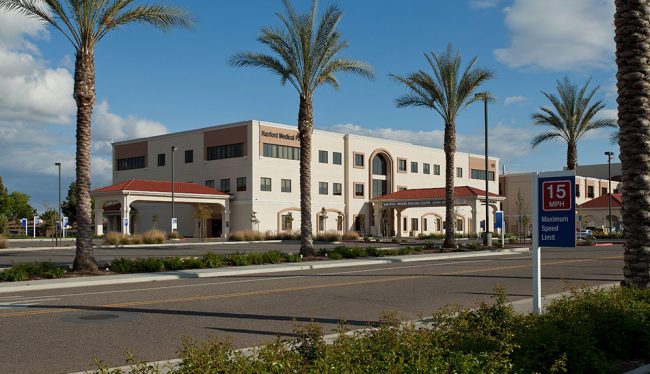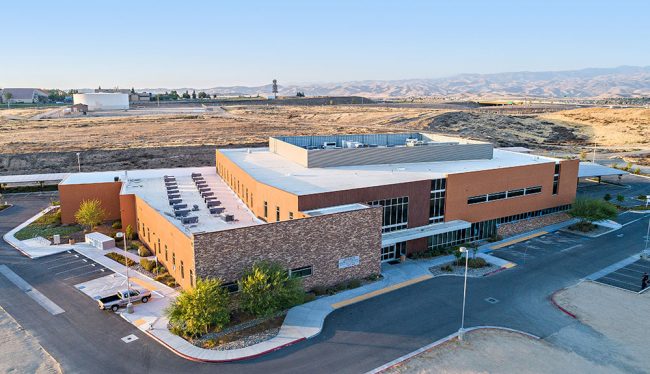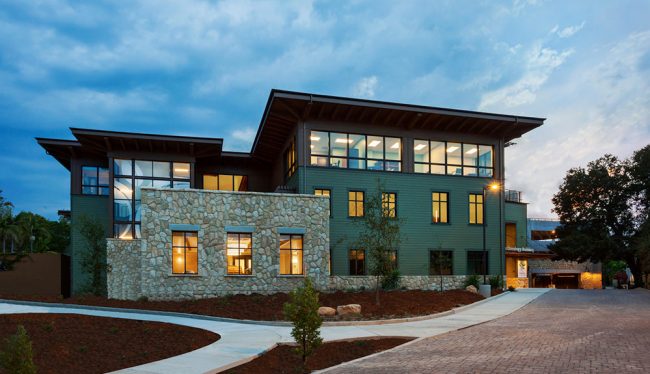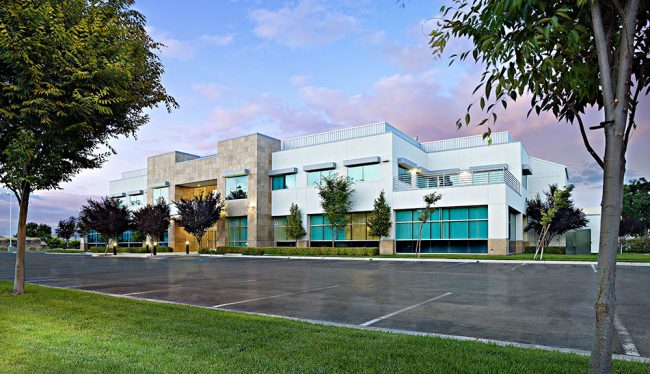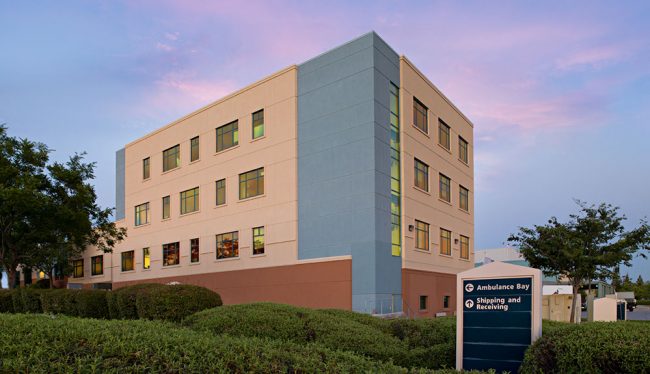October 12th is Declared Gary Bruno Day by County of Fresno
The golf tournament was extra special this year as Gary Bruno was presented with a proclamation from the Fresno County Board of Supervisors, declaring October 12th Gary Bruno Day in the County of Fresno. As of date, Gary Bruno and the G.L. Bruno Family Foundation have raised over $1mil for local organizations with a main…


