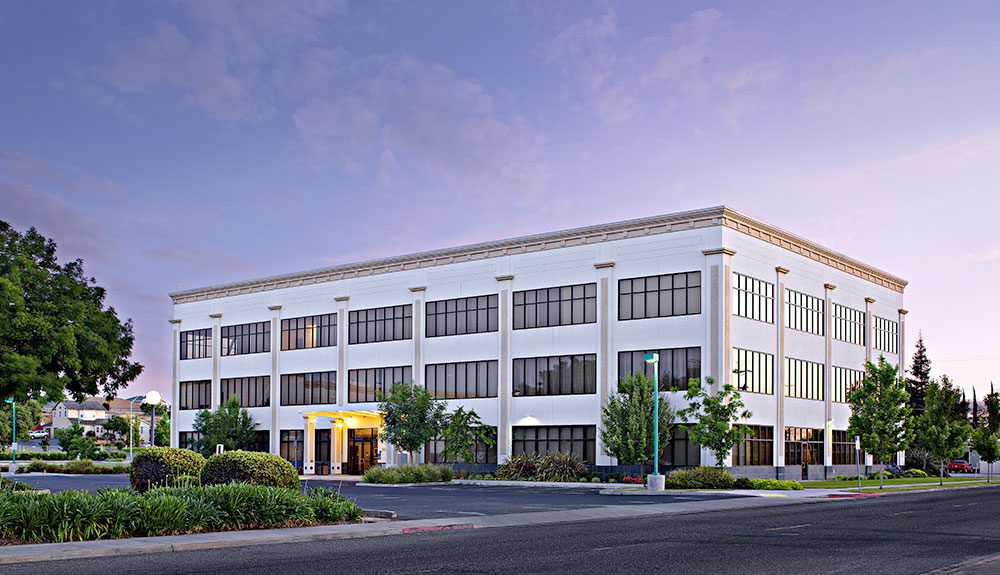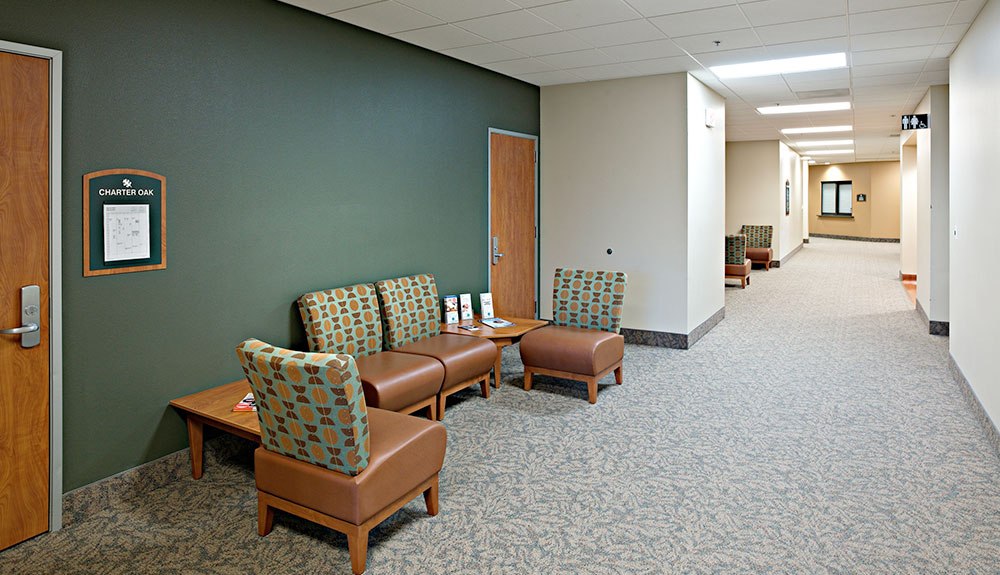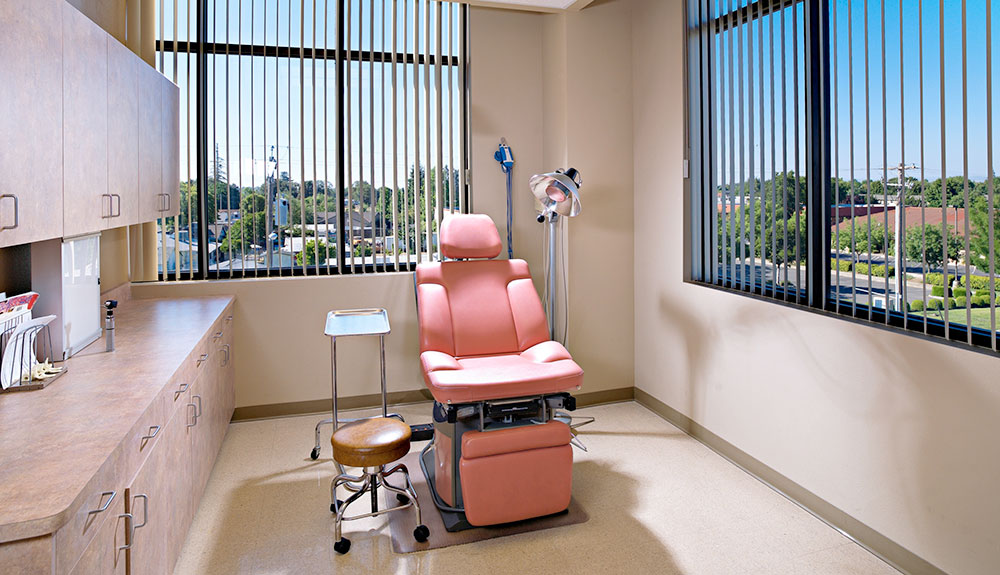Located on the main campus of the Oak Valley Hospital District, the 51,000 square foot Oak Valley Medical Plaza is home to hospital administrative and conference space and medical office space. Built in partnership with the public hospital and private physicians, the building represents a unique approach to on-campus project financing that combines public and private investment to achieve common goals.
The first phase in the Hospital’s three-phase replacement project, the three-story facility stands 55 feet tall and is touted as the second tallest structure in Oakdale trumped only by the City’s event center which stands at 60 feet tall. GLB is an owner in the building and its services included ownership entity formation and management, financing, permitting and approvals, oversight of design and construction, and asset and facility management.
Project Specifications
Location:
- 1425 West H Street
Oakdale, California
Description:
- Steel structure with plaster, glass, and stone exterior and steel canopy
- 51,000 square feet, 3-story
- Building on Hospital campus designed to complement future replacement hospital
Medical Specialty Tenants:
- Center For Sight (Ophthalmology)
- Pediatric Suite
- Oakdale Family Practice
- Modesto Orthopedic Group






